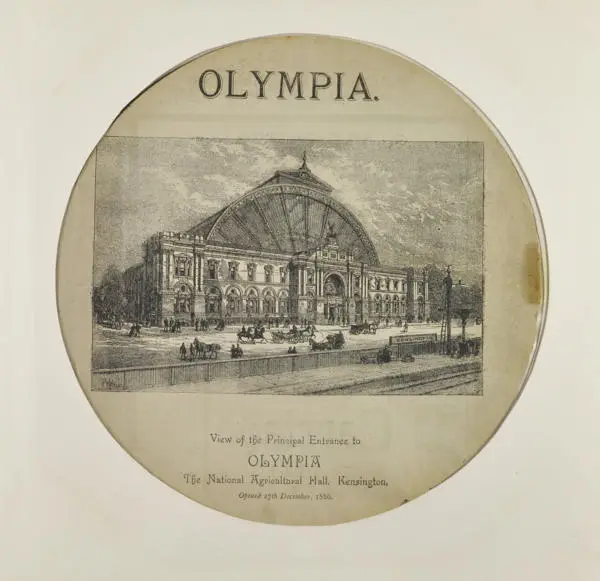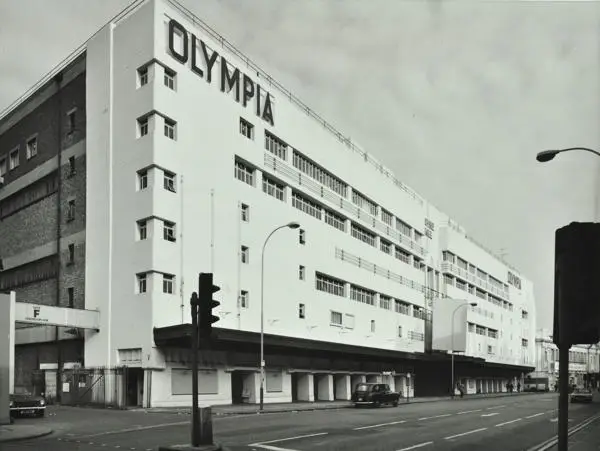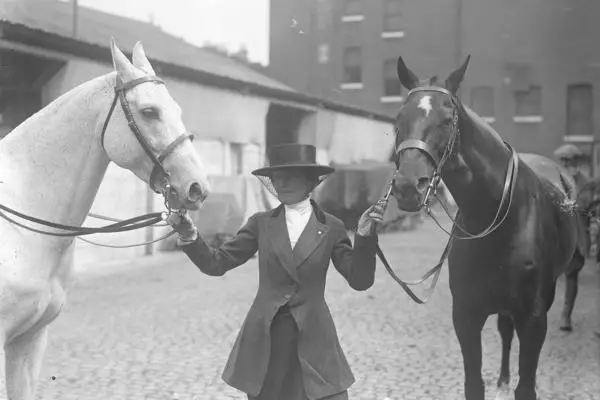Olympia Exhibition Centre
Introduction to London's Grand Designs
London is home to some of the world's most striking architecture and innovative engineering. Whether driven by divine purpose or the needs of a growing population, the grand designs of architects and engineers have shaped the identity of the city and the lives of Londoners.
This series of articles, based on a London Metropolitan Archives’ exhibition in Aldgate Square and then Guildhall Yard in 2019, delves into the historical collections at LMA to present drawings and photographs that record the development of some of London’s greatest buildings and structures. The projects cover a wide variety of aspects of life in the capital, from worship to entertainment, transport to housing, and all add to the story of the developing city. Many are still present today, but others have not survived the passage of time and exist only in memory and archives.
Olympia Exhibition Centre
Olympia, the venue for many large and successful exhibitions, introduced by Chloe Bowerbank.
In May 1884 the National Agricultural Hall Company was established to build the largest covered show centre in the United Kingdom. The site chosen for the exhibition centre was the corner of Blythe and Hammersmith Roads between Kensington and Hammersmith on the site of the Royal Vineyard Nursery.

Henry Edward Coe was commissioned to design the ambitious structure. His plans included a span barrel roof which at 52 metres (170 feet) was to be wider than that of the Agricultural Hall (known as ‘The Aggie’ and now the Business Design Centre) in Islington, a building Coe had designed 25 years earlier. This new roof would cover nearly an acre, with space for 9,000 fixed seats.
The main roof was developed by Messrs A. T. Walmisley and M. Am-Ende. The engineering challenge was immense. To create a covered space so wide, the roof had to be 35 metres (115 feet) tall at its apex. The ironwork, glass and zinc of this structure totalled over 1,300 tons. 2,500 sheets of plate glass adorn the roof, a striking feature which survived two world wars and the great storm of 1987.

The building first opened on 27 December 1886 and was soon referred to as ‘Olympia’ in the company’s prospectus linking events with the time of the Ancient Greeks. In 1922 the National Hall, and in 1929 the Empire Hall, were built to increase exhibition capacity.
Olympia has been the venue for large and successful exhibitions, including the Ideal Home Show, Royal Military Tournament, International Horse Show and Smithfield Shows, and continues, under Olympia London, to inspire new generations. The design of the building is key to the success of Olympia. The large open space serves as a blank canvas to create temporary new worlds and spaces showing variety, spectacle, national and international innovations.
