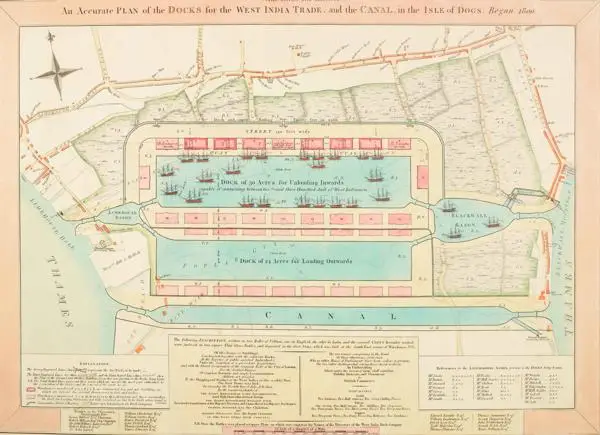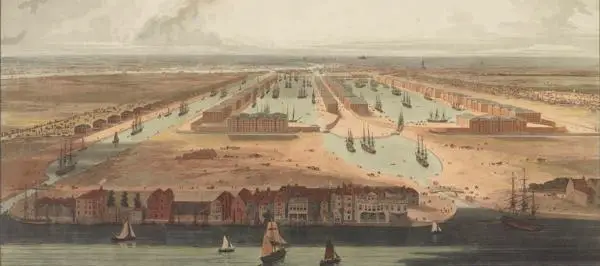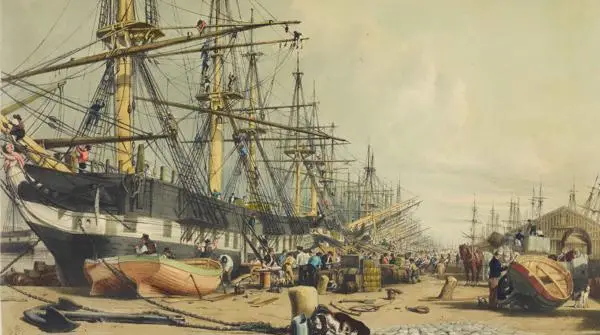West India Dock
Introduction to London's Grand Designs
London is home to some of the world's most striking architecture and innovative engineering. Whether driven by divine purpose or the needs of a growing population, the grand designs of architects and engineers have shaped the identity of the city and the lives of Londoners.
This regular series of articles, based on a London Metropolitan Archives’ exhibition in Aldgate Square and then Guildhall Yard in 2019, delves into the historical collections at LMA to present drawings and photographs that record the development of some of London’s greatest buildings and structures. The projects cover a wide variety of aspects of life in the capital, from worship to entertainment, transport to housing, and all add to the story of the developing city. Many are still present today, but others have not survived the passage of time and exist only in memory and archives.
West India Dock

London’s early port facilities centred on the Pool of London, but became totally inadequate as trade grew. Michael Melia explores the history of West India Dock which opened on the Isle of Dogs in 1802 with a monopoly on West Indies trade, receiving sugar and other commodities which had been grown on British plantations in the Caribbean since the 17th century using slave labour. By the 1790s their sugar, rum, coffee and timber exports provided a quarter of Britain’s total income.
Ships waited weeks to unload in London and the theft of goods was rife. Several proposals were put forward for new docks along the Thames. George Dance, Clerk of Works to the City of London Corporation, developed plans for docks on the Isle of Dogs and Parliament passed the West India Dock Act in 1799, allowing the West India Dock Company to begin construction the following year.

The import and export docks together enclosed 22 hectares (54 acres) of water and opened in September 1802 with a twenty one year monopoly on West Indies trade to recoup costs. Further development continued throughout the nineteenth and twentieth centuries.
During the Second World War London’s docks suffered heavy bombing. Post war there were changes in sea trade including the mechanisation of cargo handling and containerisation of freight. Older dock facilities had trouble adapting and West India Dock saw trade drop dramatically. The Port of London Authority planned to move sea trade to Tilbury, Essex which could handle the new developments. The dockers fought to save their jobs, but West India Dock finally closed in July 1980, ending a way of life for thousands of local people.

Continue your research
- LMA holds hundreds of images maps and plans of the West India Dock which you can view on the London Picture Archive