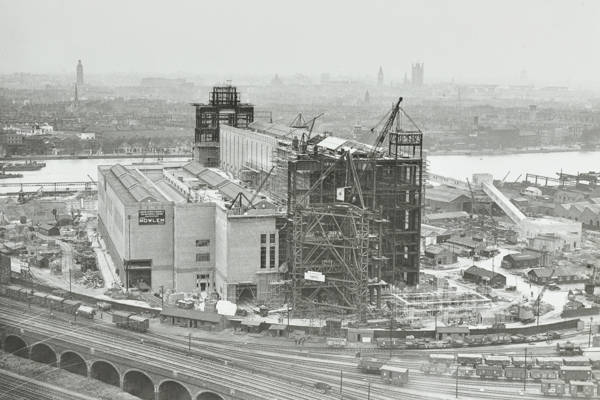Battersea Power Station
Introduction to London's Grand Designs
London is home to some of the world's most striking architecture and innovative engineering. Whether driven by divine purpose or the needs of a growing population, the grand designs of architects and engineers have shaped the identity of the city and the lives of Londoners.
This regular series of articles, based on a London Metropolitan Archives’ exhibition in Aldgate Square and then Guildhall Yard in 2019, delves into the historical collections at LMA to present drawings and photographs that record the development of some of London’s greatest buildings and structures. The projects cover a wide variety of aspects of life in the capital, from worship to entertainment, transport to housing, and all add to the story of the developing city. Many are still present today, but others have not survived the passage of time and exist only in memory and archives.
Battersea Power Station
Travelling into London’s Waterloo station today you cannot help but notice the redevelopment of the 42 acre site surrounding Battersea Power Station with the four iconic chimneys still dominating the skyline. Sharon Tuff takes a closer look at the construction of the power station.
The late nineteenth century saw a significant rise in the demand for electricity, including the first electrified underground railway line in 1890. A number of small undertakings were established to provide electricity for the increasing needs of business and domestic use, and small power stations were built to fulfil this requirement.
After the First World War, legislation was introduced to improve the organisation of the supply of electricity and larger more efficient power stations were constructed. One of these was the now iconic Battersea Power Station.

Built by the London Power Company, from the beginning it was planned as a symmetrical building. However, construction began on the western section only, Station 'A', in 1929. The frame of the building was made of steel with a brick exterior. The original specifications were by Sir Standen Leonard Pearce with the famous architect Sir Giles Gilbert Scott appointed at a late stage as architectural consultant. It was Scott who chose the Blockley brick from Worcestershire and coloured mortar.
The exterior of Station 'A', with its two chimneys, was completed in 1933 and the interior in 1935. The main elements of the power station were a boiler house, turbine hall and switch house which were replicated in Station 'B' during the second phase of construction. It was not until 1955 that Station 'B' was completed giving the power station its recognisable silhouette of four chimneys. Station 'A' closed in 1975 and Station 'B' in 1983. In 2007 it was given Grade II* listed status.