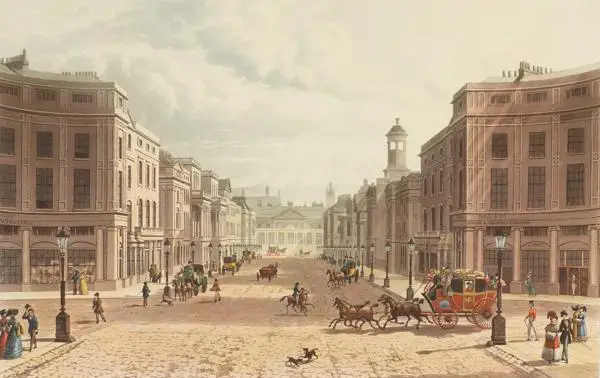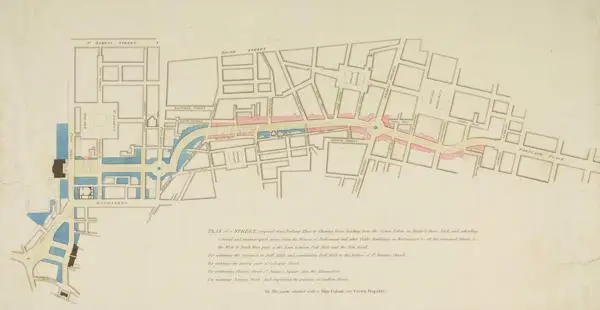Regent Street
Introduction to London's Grand Designs
London is home to some of the world's most striking architecture and innovative engineering. Whether driven by divine purpose or the needs of a growing population, the grand designs of architects and engineers have shaped the identity of the city and the lives of Londoners. This regular series delves into the historical collections at LMA to present drawings and photographs that record the development of some of London’s greatest buildings and structures. The projects cover a wide variety of aspects of life in the capital, from worship to entertainment, transport to housing, and all add to the story of the developing city. Many are still present today, but others have not survived the passage of time and exist only in memory and archives.
Regent Street
Regent Street, named after the Prince Regent, later King George IV, was one of London’s first town planning developments, running from Waterloo Palace in St James’s to Regent’s Park. Its origins arise from the aftermath of the Great Fire of London, when plans were drafted by Sir Christopher Wren and John Evelyn to impose a new structured order on London’s mediaeval layout, but never implemented.

The development, completed in 1825, was laid out under the direction of architect John Nash and property developer James Burton. Nash’s final design divided Mayfair and Soho, curving east between Oxford Street and Piccadilly, with the centrepiece a central Quadrant designed for shops. The Quadrant was built with a cast iron column colonnade to protect browsing shoppers from inclement weather. The shops themselves had different façades as Nash sought to avoid a uniform appearance, instead allowing the new owners to influence the choice of materials to be used in construction. By the end of the nineteenth century, Regent Street was well established as a fashionable shopping area.
The street layout designed by Nash survives to this day. However, with the exception of All Souls church which is Grade II listed, the buildings he designed were demolished and replaced between 1895 and 1927 under a new scheme drawn up by Richard Norman Shaw. Shaw’s scheme sought to build on an impressive scale, bringing together separate blocks in a continuous street façade, further unified by the use of one primary material, Portland stone.
